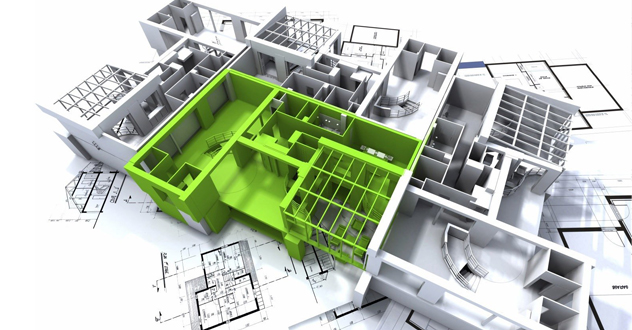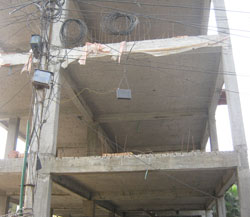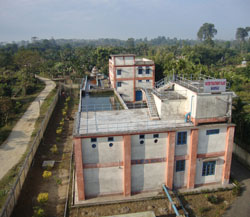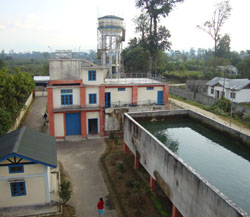BUILDING
BUILDING / STRUCTURAL DESIGN / CIVIL
With considerable and varied experience of large and small projects 'Struct India Consultant' aims to provide viable, efficient and economic building services.
We are specialised in the design of dynamic analysis reinforced concrete, steel framed construction, steel concrete, sensitive or critical structures and complex structures including antennae, mast, space frames, tensile, stressed skin, post tensioned and or prestressed structures.
The design is fully supported with computer structural analysis, design aids and tools. All drawing and designs is done using CAD and other software facilities.
Some of the Civil Engineering Software's that were designed in our office and have been our strengths are listed below
- Frame Analysis and Design
- Over head tank Design
- Retailing Wall and Underground Tank Wall Design
- Biaxial Column Design
- Staircase Design and Drafting using Auto Lips.
- Design and drafts of simple two way slabs using Auto Lips
- Helical Staircase Design program.
- Drafting Steel Structures.
CIVIL ENGINEERING DESIGN
- Residential
- Commercial
- Structural
- Ground Engineering
RESIDENTIAL
- Survey
- New Building
- Extension
- Refurbishments
Surveys
Structural and architectural inspection of properties for prospective purchasers
Feasibility studies for all types of domestic works i.e. loft extension etc.
Preparation of reports into the causes of subsidence including surveys, inspection, defect investigations and diagnosis, repair specifications and contract administrations.
Dangerous and unsafe structure investigation remedial design and control.
- Foundation design.
- Ground and foundation investigation
- Temporary work design.
New Building
- Residential, Hospitals, Schools, Commercial Establishments.
- Multistoried buildings with earthquake ductile detailing.
- New private estate developments.
- Large detached single properties.
- Public health Engineering.
- All associated civil works
Extension
- Preparation and advice on planning applications.
- Preparations and advice on masonry works.
- Preparations and advice on building regulations applications for all sizes of projects.
- Checking work for local authorities.
Refurbishments
- The upgrading of existing run-down properties to return them to a usable condition.
- Subsidence investigation, remedial design and control.
- Knocking down load heavy walls to reshape buildings.
- Recasting of foundation of existing walls and columns.
- Supporting loaded structures to repair buildings.
- Rehabilitation of fallen structures.
- Creating basements under existing buildings
COMMERCIAL
Experience has been gained over a wide variety of Commercial developments.
SIC provides the following services that include
- New headquarter premises to institutional standards.
- Speculative and bespoke office development
- Refurbishment of existing office building.
- New town center and out-of-town shopping centers, inox, plazas, hotels, hospitals and offices.
- Modernizing existing town- center shopping areas, plazas, hotels, offices and hospitals.
- All associated civil works.
STRUCTURAL
Experience has been gained over a wide variety of Structural developments. We have the experience of more than 2,00,000 sq.ft of fast track, long span, pre-stressed, post-tensioned, concrete structures for over the last few years together with numerous reinforced concrete and structural steel developments, many within Kolkata, with all the attendant inner city challenges of confined sites, party walls, rights to light and retained and listed facade.
SIC provides the following services that include
- We provide professional services for all building types from state-of-the-art to historic buildings, one projects varies from small domestic to major projects of framed and multi-storey design.
- Our design expertise encompasses all conventionally adapted materials using recognized and advanced technology.
- We regularly design projects of reinforced concrete and steel frame construction, steel, concrete and other mode of construction, masonry, timber, structural aluminum and glass construction.
- Designs of Complex structures, dynamic analysis, design of more dynamically sensitive or critical structures fully supported with computer structural analysis design aid and tools, including finite element mesh and frame model structural analysis.
- Innovative structural designs to suit Architects requirements.
GROUND ENGINEERING
Our trained engineers are professionally qualified in soil and rock mechanics, engineering geology, hydrology and geo-environmental engineering, and enable us to offer advice to routine foundation design to complex value engineered design solutions and risk management procedures.
SIC provides the following services
- Site appraisal
- Ground investigations procurement and management (including specialist investigation and testing techniques)
- Brownfield site development including contamination assessment and geo-environmental engineering advice.
- Slope stability and slope reinforced design.
- Foundation design (including ground improvement)
- Retaining wall and deep basement design.
- Numerical modeling of soil-structure interaction.
- Analysis and design of foundation, pilling, embankments, temporary works and below ground drainage schemes.
- Construction supervision.
- Temporary works design.
- Expert witness consultancy
INDUSTRIAL
We provide Professional services for all types of industrial projects from small domestic to major projects of framed and multi-storied designs. Dynamic analysis and design of more dynamically sensitive or critical projects are undertaken.
SIC provides the following services:
- Surveys and appraisals of existing structures.
- Design of all sizes of steel or concrete framed warehouse and factory buildings, Electrical Power houses, gantries, towers, transmission structures, platforms, piping supporting structures, Bunkers/Silo design, Pipe and Electric duct supporting trestle and truss, Monorail, truss, sheds, lift platform, chimney and machine/equipment foundation.
- Alterations of existing structures to accommodate new and amended processes.
- Alterations to telephone exchanges to allow for the latest developments in the mobile phone revolution.
- Dilapidation and condition surveys.
- Advice on the refurbishment and alteration of existing buildings.
- We have a competent team of Inspection Engineers.
- Drainage and water supply design.
- RCC large span industrial structures.
- Steel structures of various magnitude and complexities.
- Large span RCC structures, grid roofing, haunched beams
- Overhead and underground tanks (steel/concrete) of different functionalities.
- Storage godowns
- Cable tunnels and trenches.
- All associated civil works.
RESTORATION
Nathco Projects is also in the business of Structural Repair and Preservation. It's started with a strong innovative tradition, constant striving for new levels of excellence in the field of repair and water proofing techniques.
The strong practical background of the company and support from parent group enable effective and economical solutions to any engineering problem using state-of-the art techniques.
The firm is constantly growing and offers a wide variety of services including:
- Structural Audit
- Structural Repairs and Strengthening (Fiber Wrapping) of Buildings and Industrial Structures.
- Seismic retrofitting of structures.
- Structural Preservation (Water proofing and Painting).
- Turnkey Operation (Design and Execution with Special materials) for typical structural repairs.
- Industrial Flooring – Concrete, Epoxy or PU.
DETAILING
WHAT DO WE DO
Struct India Consultant is an India owned company that is setup specially to provide services to engineers and construction companies of Europe and America.
Our area of expertise are:
Reinforced concrete detailing
Using the design information from our clients, the production of reinforced concrete detail drawings as per British standards are done. We do all our detailing using CADS-RC software.
Structural Steel Detailing
Production or erection drawing and detail drawings for steel frame building using specialist software, based on our clients design data.
Civil Engineering
Detailing of concrete structures, bridges and roads.
HOW IT WORKS
We do all our detailing using specialist software, which reduces likelihood of errors and allows changes to be made easily, following the British Standards and Industry standards such as the Institution of Structural Engineers' Standard Method of Detailing Structural Concrete. We use CADS-RC for concrete detailing. The bar bending schedules are produced automatically from the completed drawing.
Detailing Instructions
To start detailing we need the following:
- Structural general arrangement drawings in AutoCAD format. Microstation files should be converted to AutoCAD (.dwg), which will include all plans, sections and details.
- Detailing instructions from the engineer, either as sketches, A4 calculation sheets, and marked-up copies of the GA's or output from a design software package.
- Concrete pour layout if more than one pour per floor.
- We advice our clients to fill a Project Briefing Sheet, a form asking for general information on the project such as, which British Code we should follow, kicker height, minimum cover and maximum length of bars available on site and what issue procedures you like us to follow.






![]()



